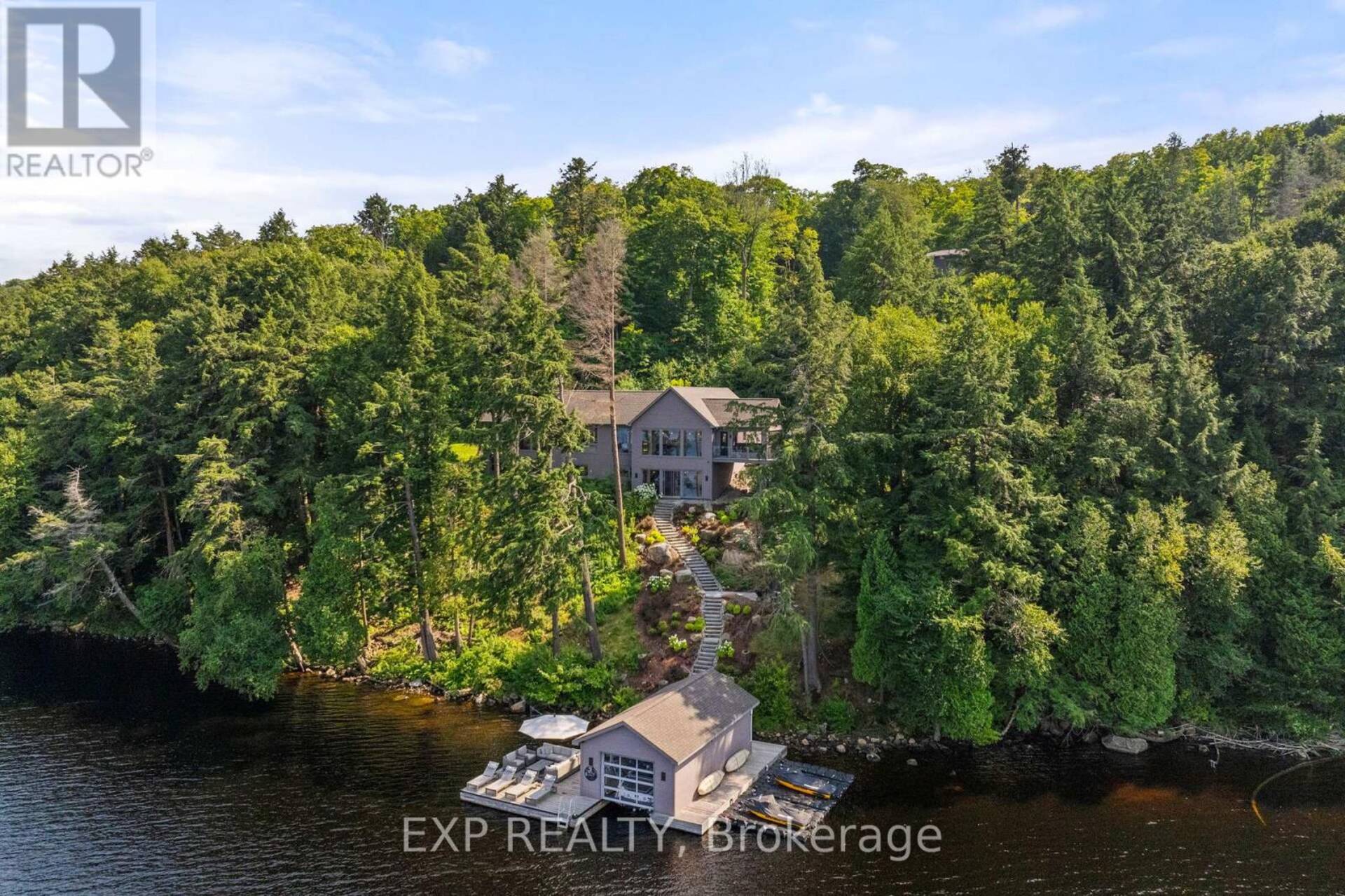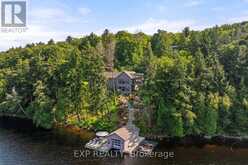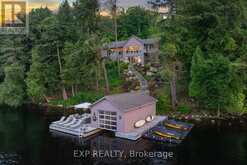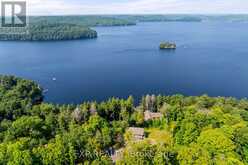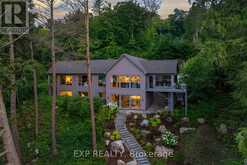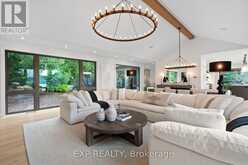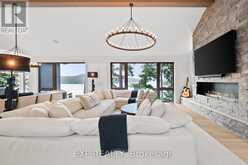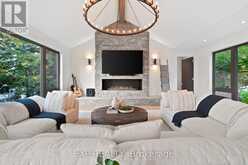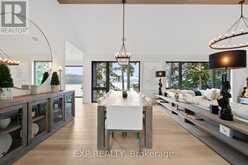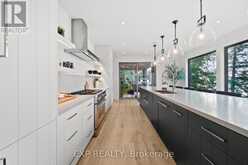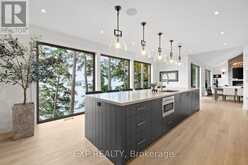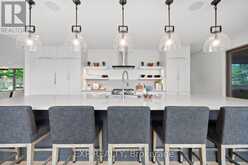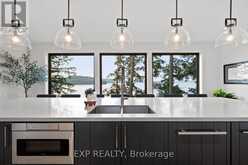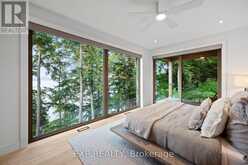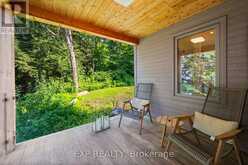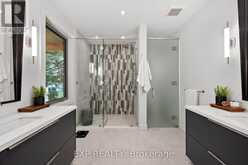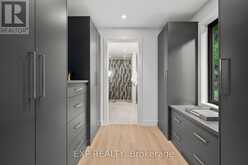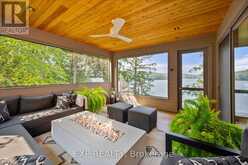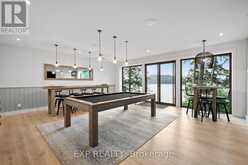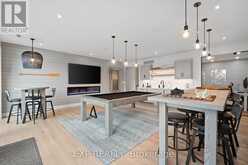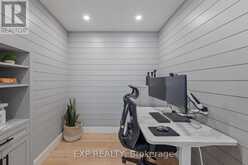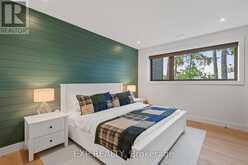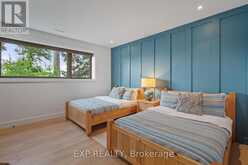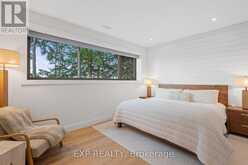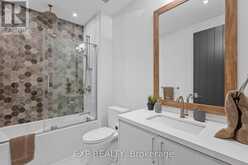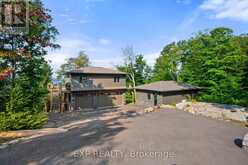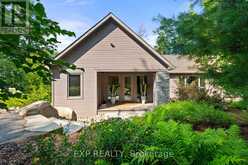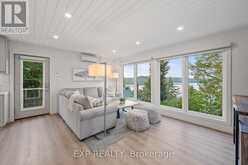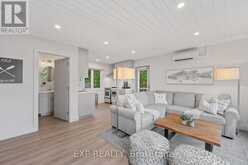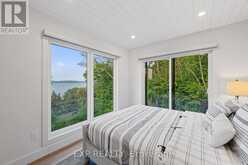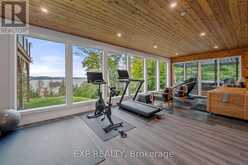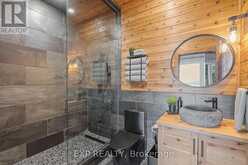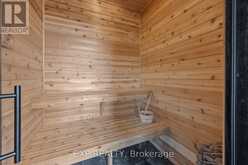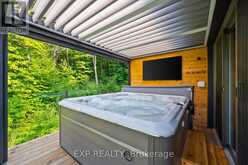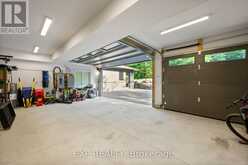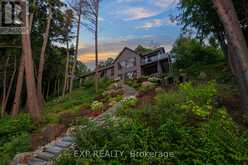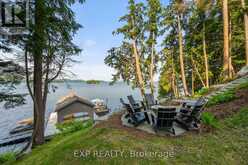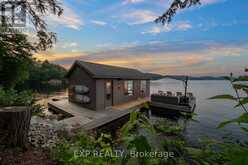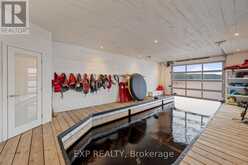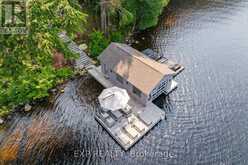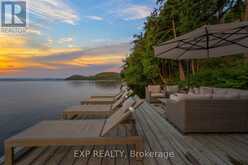124 CLAREN CRESCENT, Huntsville, Ontario
$6,499,900
- 6 Beds
- 5 Baths
124 Claren Crescent Is On Pristine Shores & Known For Its High-End Waterfront Lake Houses In Ashworth Bay. This Luxury Year-Round Lakefront Retreat Is What Dreams Are Made Of. With Over 350 Ft Of Frontage & 2.5 Acres Of Privacy, This Is A Once-In-A-Lifetime Opportunity To Own A True Muskoka Masterpiece - Just A Short Drive (Or Boat Ride!) Into Huntsville. The Main Lake Home Is An Architectural Showpiece, Spanning 4,126 Sqft With A Thoughtful 4-Bed, 3.5-Bath Layout. Designed For Comfort & Style, It Features Soaring Ceilings, Stunning Lake Views & High-End Finishes Throughout. The Walk-Out Lower Level Is An Entertainers Paradise, Complete With A Bright Recreation Room, Wet Bar, Home Office, Ambient Fireplace & Space For Billiards. Step Outside & Discover A Waterfront Oasis Where Meticulously Landscaped Grounds Lead To An Incredible Boathouse With A Sleek Kitchenette & Eco-Washroom, Plus A Oversized Sun Dock Perfect For Morning Coffees & Sunset Cocktails. Hosting Friends & Family? The Self-Contained Guest House Offers A Full Kitchen, Open-Concept Living, 2 Bedrooms, A 3-Piece Bath & An East-Facing Balcony - Ideal For Soaking In Spectacular Sunrises. Just Off The Entrance, A Sprawling Sun Deck Provides Even More Outdoor Enjoyment, Perfect For Relaxing Or Entertaining. Meanwhile, The Heated Triple Detached Garage Offers Plenty Of Space For Vehicles & Storage. For Those Seeking Wellness & Relaxation, The Private Spa Outbuilding Delivers The Ultimate Escape, Featuring A Home Gym, Indoor Sauna, Spa/Studio, Fully-Screened Balcony & A Hot Tub Overlooking The Lake. Lake Vernon Is A Boaters Paradise - Enjoy Tranquil, Less-Populated Waters, Direct Boating Access To Downtown Huntsville, & 40 Miles Of Boating Through Fairy, Mary & Peninsula Lakes. Dont Just Imagine The Lakefront Lifestyle - Make It Yours! **EXTRAS** Guest House & Wellness Centre With Own Septic System & Generator ('23). Boathouse Upgraded With Kitchenette & Eco-Washroom ('23). Restoration Hardware Light Fixtures T (id:50212)
- Listing ID: X11952122
- Property Type: Single Family
Schedule a Tour
Schedule Private Tour
The TanTeam Real Estate Group would happily provide a private viewing if you would like to schedule a tour.
Match your Lifestyle with your Home
Contact the TanTeam Real Estate Group, who specializes in Huntsville real estate, on how to match your lifestyle with your ideal home.
Get Started Now
Lifestyle Matchmaker
Let the TanTeam Real Estate Group find a property to match your lifestyle.
Listing provided by EXP REALTY
MLS®, REALTOR®, and the associated logos are trademarks of the Canadian Real Estate Association.
This REALTOR.ca listing content is owned and licensed by REALTOR® members of the Canadian Real Estate Association. This property for sale is located at 124 CLAREN CRESCENT in Huntsville Ontario. It was last modified on February 3rd, 2025. Contact the TanTeam Real Estate Group to schedule a viewing or to discover other Huntsville real estate for sale.

